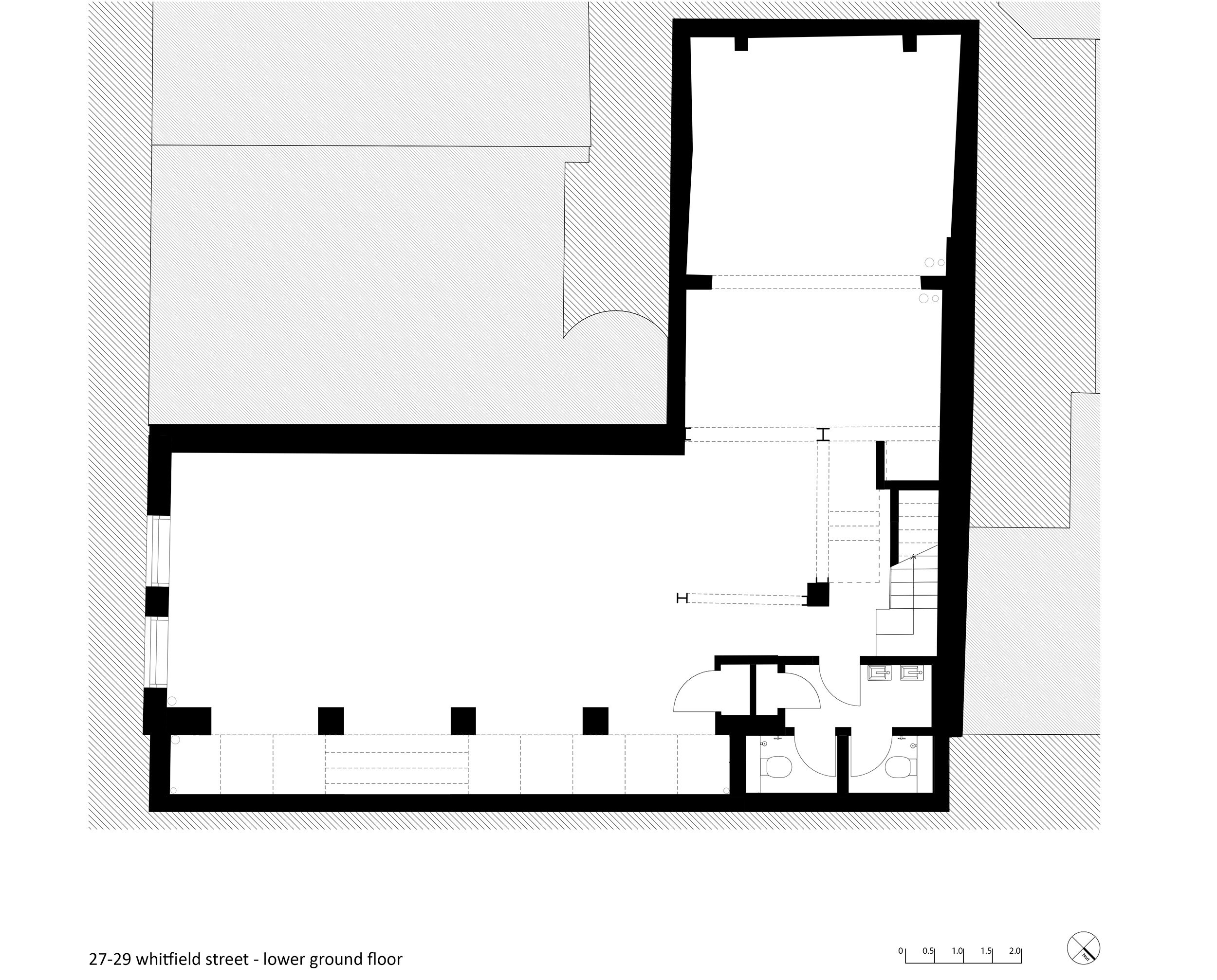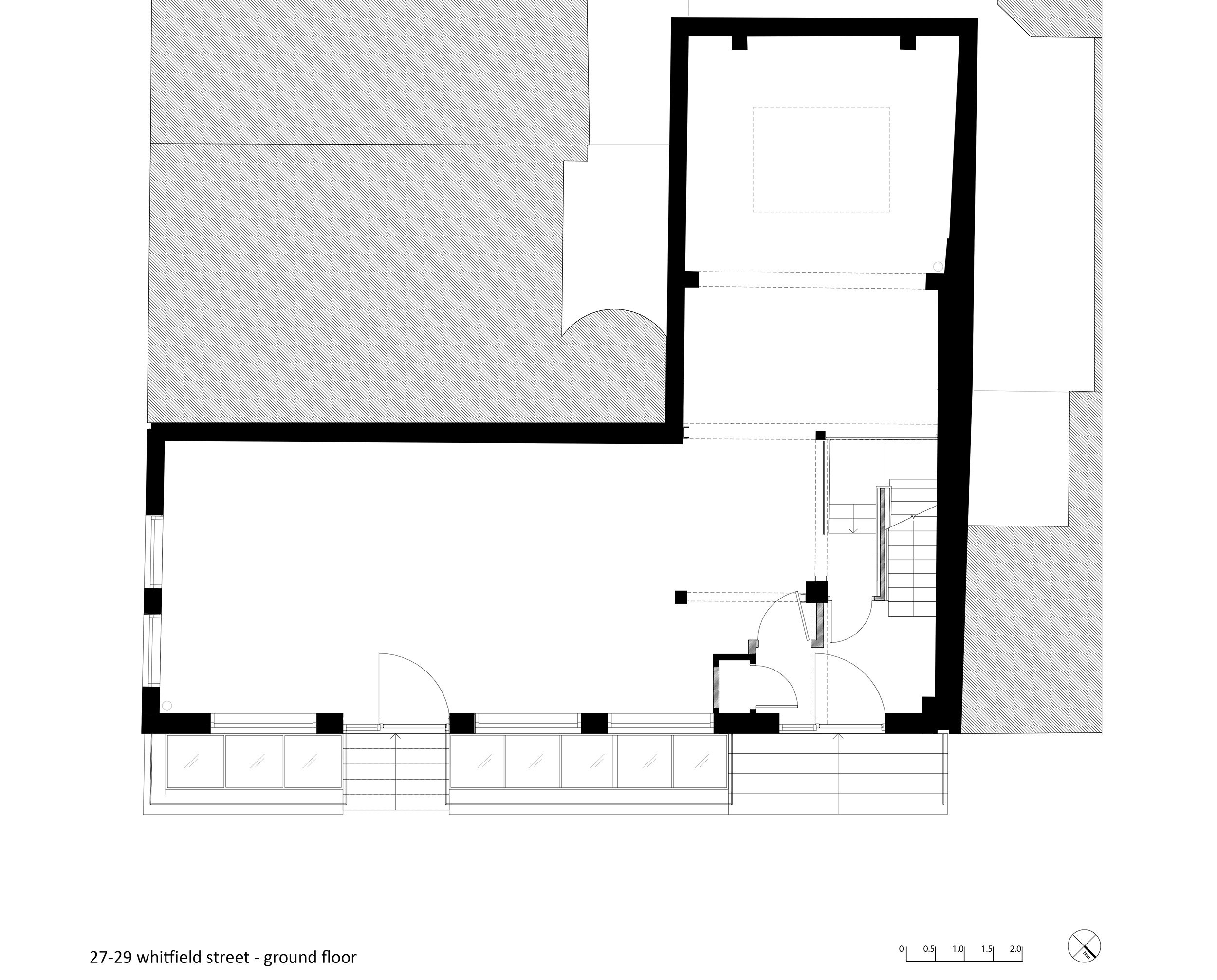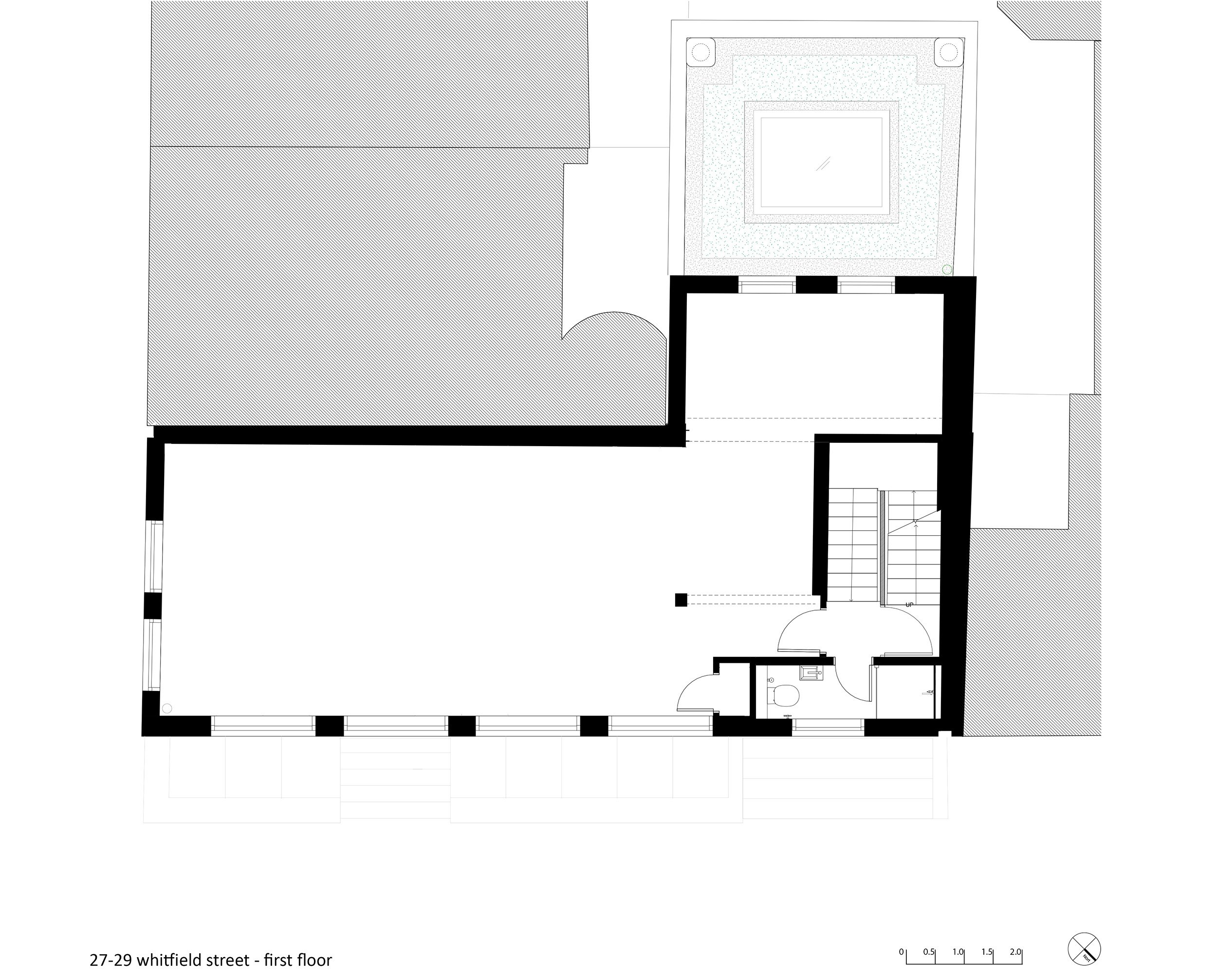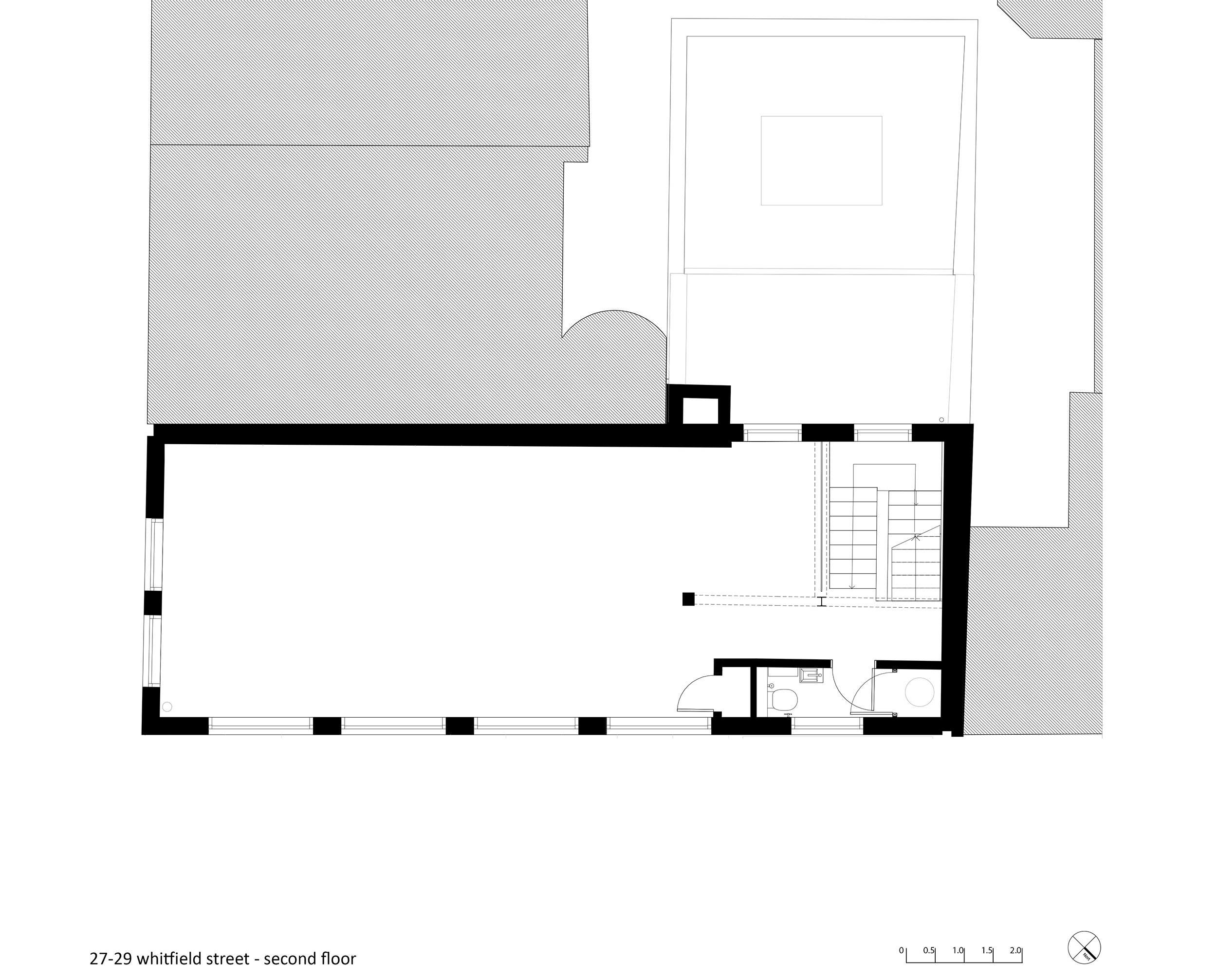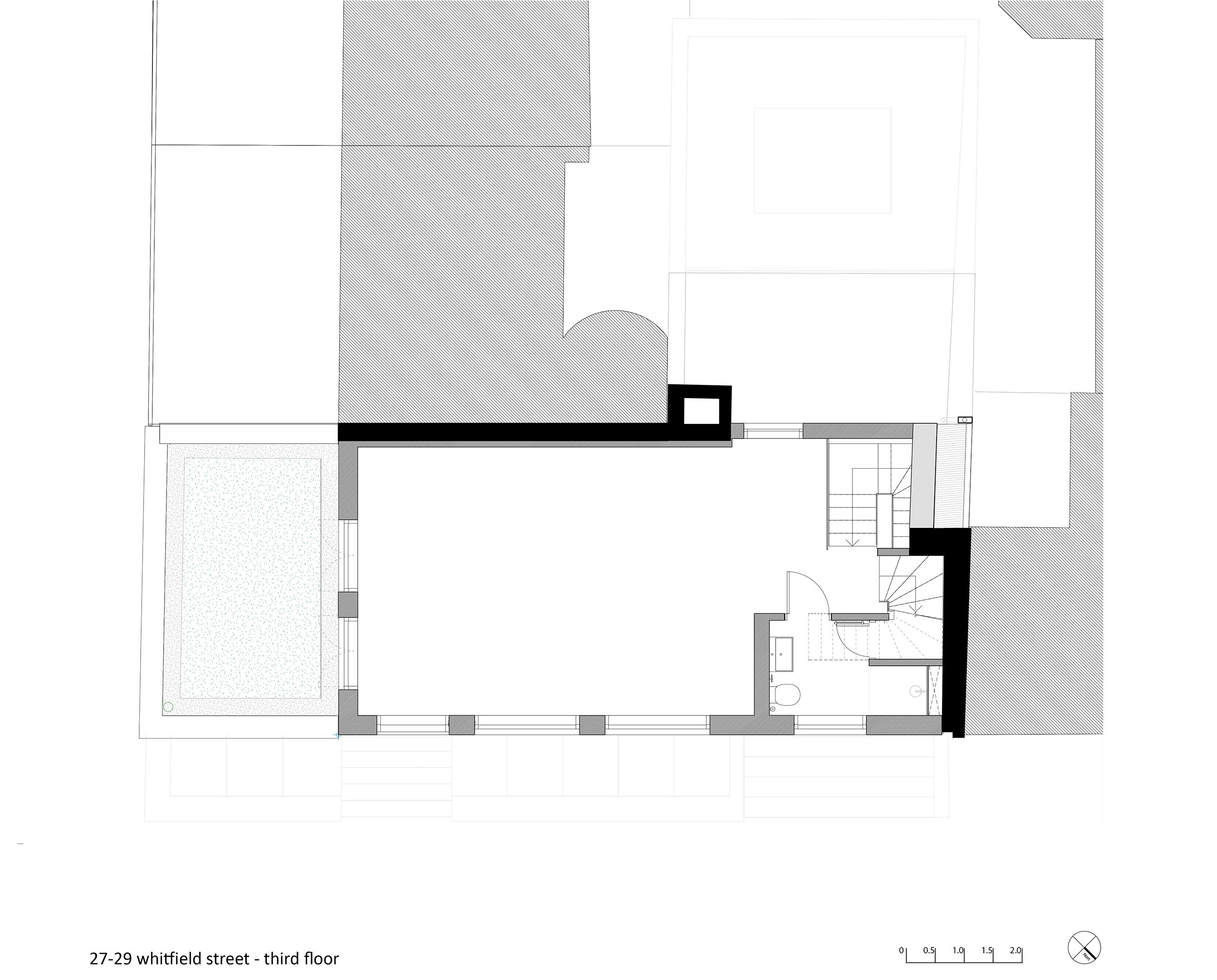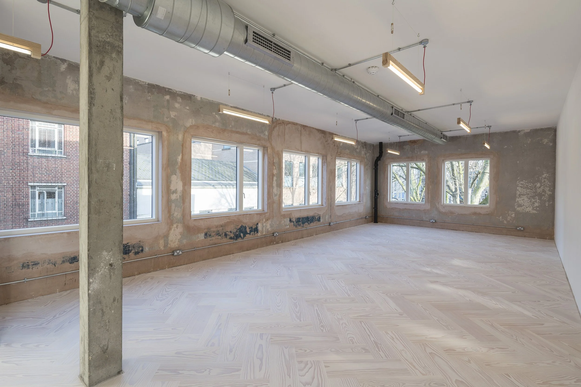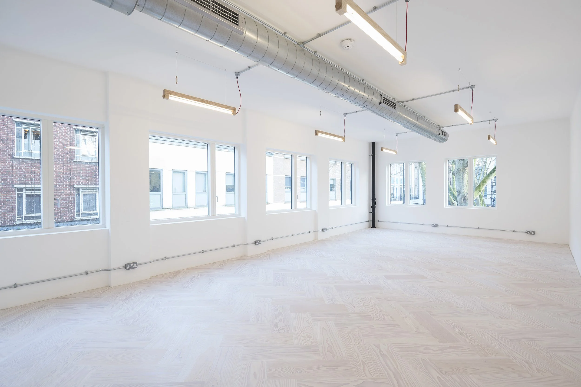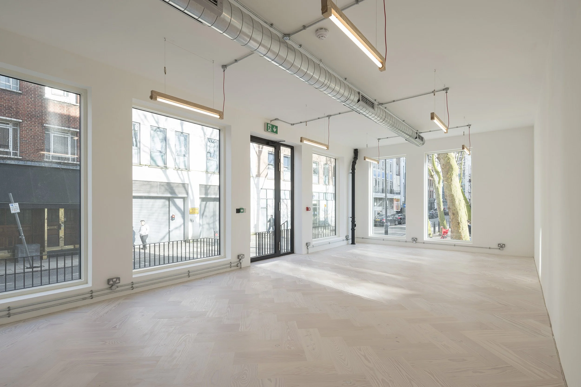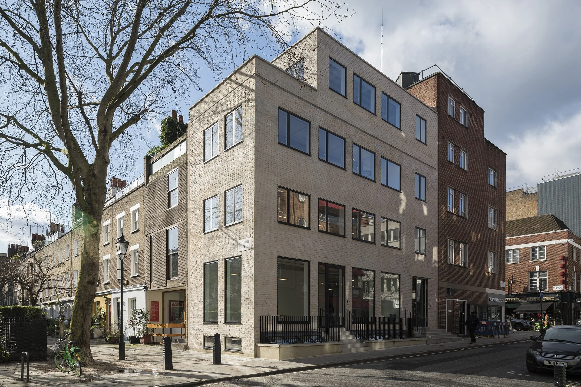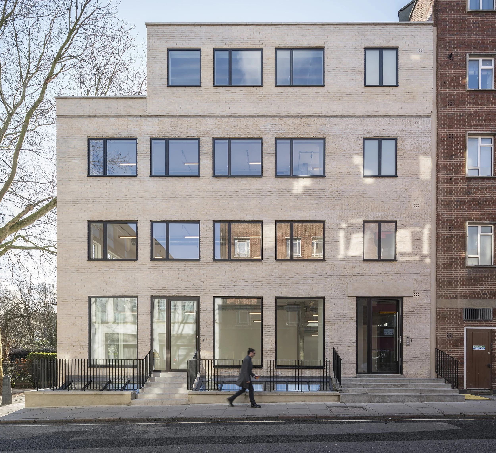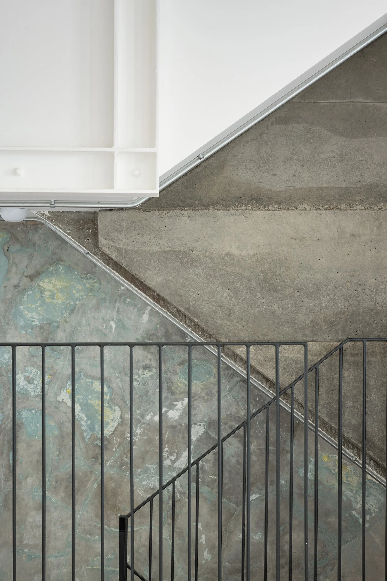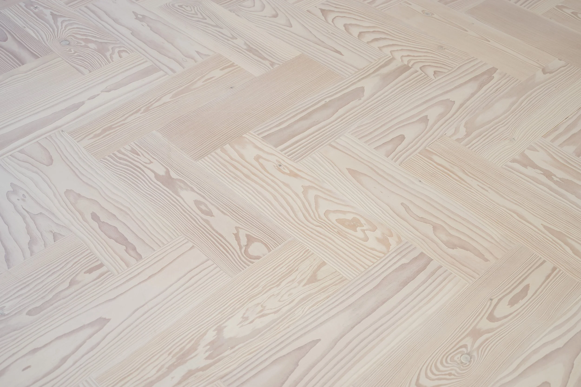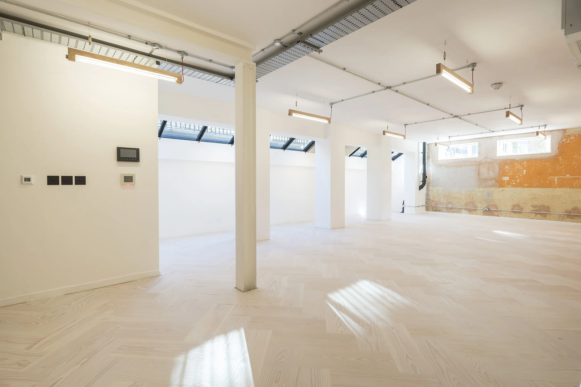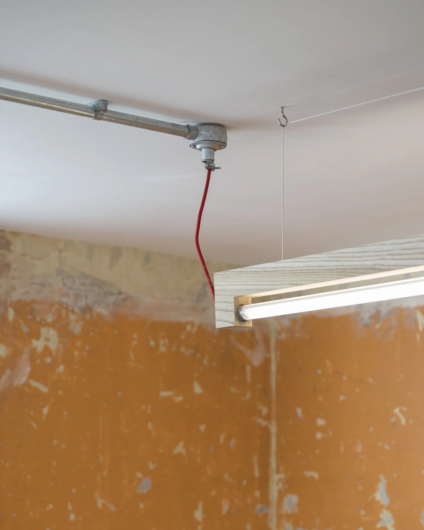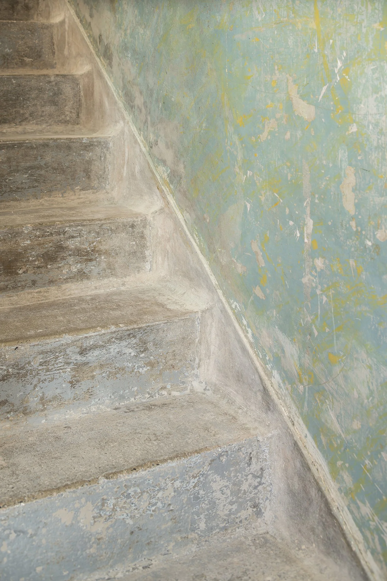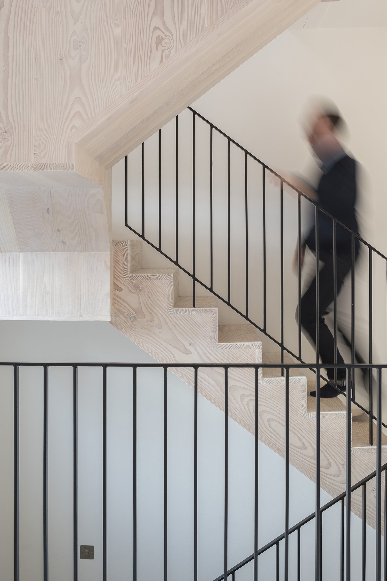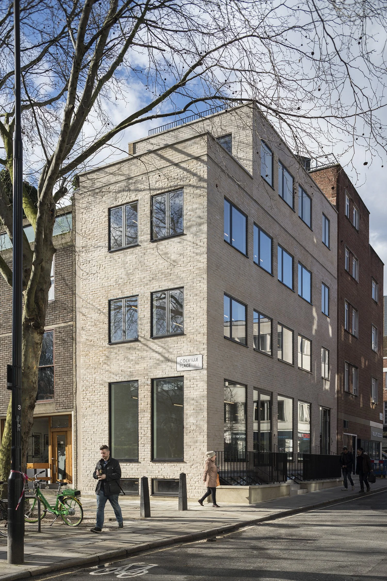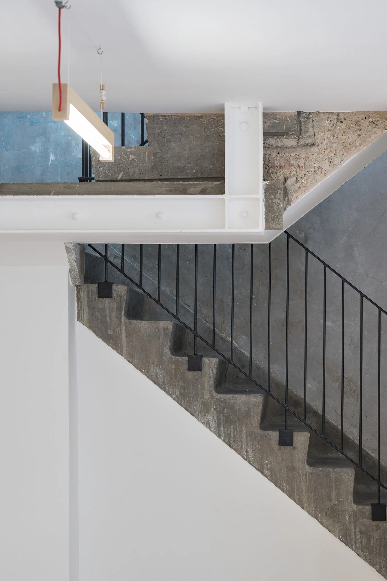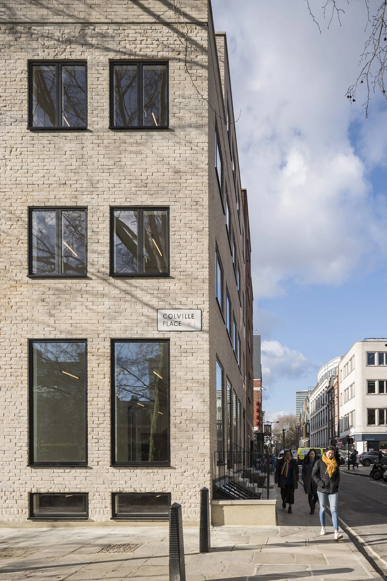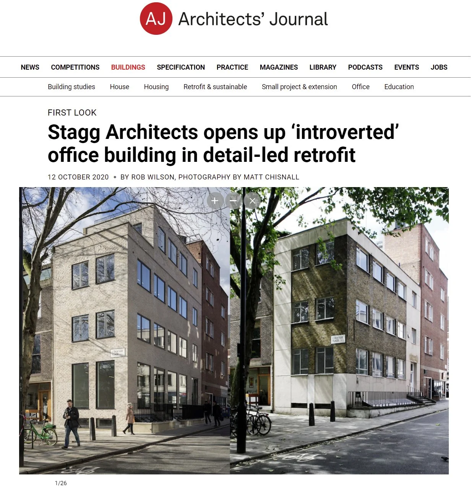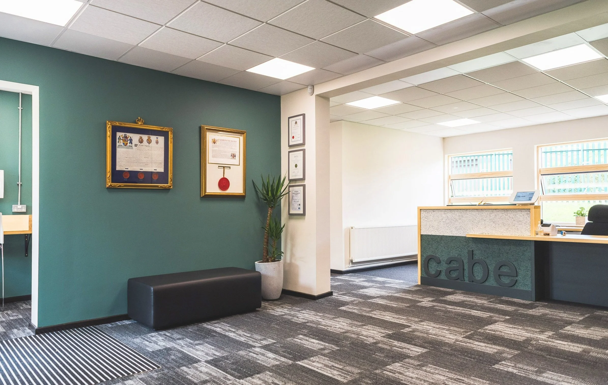27 - 29 Whitfield Street, London
The re-use, retrofit, and extension of a 4,500 sqft office in Fitzrovia
This 1950s office was in a poor state of repair when we were asked to look at it in 2015. While many clients would have wanted to demolish and re-build our client could see the potential in the existing structure but wanted to find a way to retain the brickwork without covering it in render or brick-slips.
After considerable research and test samples the existing render was removed and, while bricks which were badly damaged or cracked were removed and replaced, the vast majority were retained. They were then treated with a mineral paint system to completely transform the appearance of the building.
The different types of underlying brick make a positive contribution to the varied texture of the facade and avoid them falsely appearing as ‘new’. The approach was highly successful but required dedication and commitment from both the design team and the client.
All the single-glazed windows were replaced with modern high-performance composite windows. The upper floors are naturally ventilated where possible, while mechanical ventilation is provided to the ground and lower ground.
A light touch was taken to the inside of the building, leaving surfaces as-found wherever possible and avoiding the installation of linings and coverings. This gives the building a raw but honest and attractive aesthetic while reducing both the embodied carbon involved in the refurbishment as well as simplifying any future works or alterations.
The building was extended upwards with a single-storey roof extension, which due to its location within the Charlotte Street conservation area, as well as being adjacent to a grade-II listed modernist house, required a patient and careful navigation of the planning system.
Watch our four minute film about the project
Publications
Floor Plans
